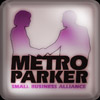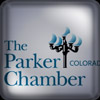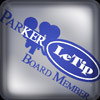CAD for Contractors & Businesses
Contractor & Business Design Services
Shycon Design will provide all contractors and business owners the quality and service they deserve with the competitive price they are depending on. Any job or project presented to you, Shycon will help you meet all criteria and deadlines with fast and friendly service.
List of Services
- As-built Drawings
- Floor Plans
- Schematics
- Permit Drawings
- Piping & Electrical Drawings
- HVAC Drawings
- Sketch Conversion
- Raster to Vector Conversion
- CAD Services – Contractor & Business CAD Services $65/hr
- Engineering Services – Contractor & Business Engineering Services $140/hr & $750/page
As-built Drawings
Shycon can produce project as-builts for immediate submission and inspection or will retain the project file for future construction. Our as-builts are submitted to you with numerous projection possibilities. From bright-white paper to durable Mylar, our projection capabilities will elevate your project to the next level of success. We also provides you with an electronically stored AutoCAD file, which is unpracticed by many companies.
Floor Plans
Floor plans are designed and revised to conform to the Uniform Building Code (UBC) and the International Residential Code (IRC) however some plans do require engineering based on government requirements and would need to be reviewed and stamped by a licensed engineer, which Shycon Design can provide.
Schematics
Our Schematics are of immense help to various industries. We provide exemplary design schematics and manufacture drawings to an industry dependent on accuracy and timeliness. The use of latest technology and experience of our engineer helps us in providing our clients with improved design schematics with the utmost care for detail.
Permit Drawings
We focus on an accurate drawing catered to the specific needs of the client while also meeting the code regulations pertaining to your specific building site, location and county requirements for permit submittal.
Piping & Electrical Drawings
We are well equipped with a talented staff knowledgeable in mechanical, piping and electrical projects. They execute multi-discipline detail engineering projects (designing, detailing and drafting) with utmost competency.
Some of the piping projects that we undertake are:
- Pipe sizing
- Preparation of scheme layout
- Isometric pipe configurations
- Detail engineering
- Drawings for construction and production
- Pipe stress analysis (Code Calculations)
HVAC Drawings
We will provide HVAC drawings for your structures. Elevations to the center of pipe (COP) are shown and dimensioned off the nearest structural steel or wall. We look for the simplest and most efficient ways to run the piping and use techniques that will lower labor and materials cost for the installation.
Sketch Conversion
We get most of our work from people who are good in their industry but not necessarily good with computers. Almost all of our projects start with a sketch conversion, taking someone's paper sketch and turning them into 100% accurate cad drawings which can then be edited and used in a variety of CAD Software.
Raster to Vector Conversion
We have a fast turnaround for drawing conversion. Old paper drawings and blueprints can be converted to electronic format quickly and accurately. We use Autodesk® and AutoCAD® software. AutoCAD is the industry standard. Drawings can be provided in many different formats including DWG, JPG, PDF, TIF and DXF.

We offer a 100% Free, No-Obligation Consultation or Quote because we're confident in the services we offer and know that you'll love the work we do.
Don't let another minute pass you by! Now is the time to hire a professional design company to market your business, save you money, make your life easier, or all of the above! Check out our testimonials, read frequently asked questions, or read up about our company



